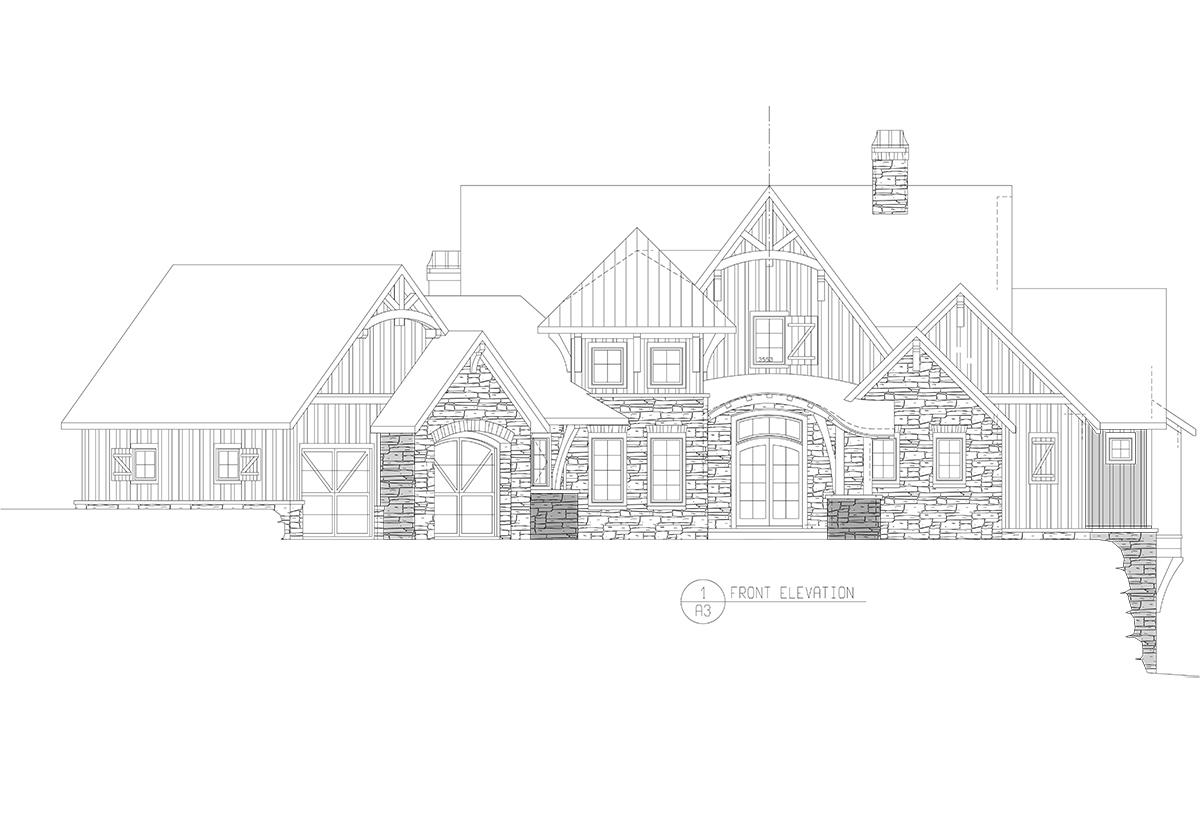Featured Plans
Allow me to paint a vivid picture of our mountain and lake collection of homes. The collection is designed for sloped lots that capture grand views. While the homes are luxurious, they are also very livable to provide you with a relaxed atmosphere.
As you approach these custom homes, you're greeted by impressive facades that seamlessly blend modern architectural elements with natural materials. The exterior is adorned with large windows, allowing an abundance of natural light to flood the interior spaces.
Stepping inside, you're immediately captivated by the open and airy atmosphere. The grand foyers feature exposed beams that give you an inviting taste of what’s to come throughout the home. Rich hardwood floors flow throughout the main living areas, adding a touch of elegance.
You’ll find spacious living rooms bathed in natural light, thanks to the floor-to-ceiling windows that offer breathtaking views of the surrounding landscape. Exposed accent trusses exude strength and craftsmanship with a timeless aesthetic. The rooms are tastefully decorated with comfortable yet stylish furniture, creating a perfect space for relaxation and entertainment.
Moving further into the homes, you discover a chef's dream kitchen. They boast top-of-the-line stainless steel appliances, sleek quartz countertops, and ample storage space. The large center islands serve as a gathering point, combining functionality with a modern aesthetic. adjacent dining areas invite you to enjoy meals with family and friends while overlooking the meticulously landscaped yards and amazing views.
As you explore the homes in the collection, you’ll find features such as bunks rooms for your young visitors, home theaters for a night in, home gyms, and cozy studies with custom-built bookshelves and fireplaces, ideal for quiet evenings spent reading or working. The master suites are a haven of tranquility, featuring a spacious bedroom with panoramic views, a luxurious en-suite bathroom with a spa-like soaking tubs, walk-in showers, and generously sized walk-in closets.
You will discover additional bedrooms, each with its own en-suite bathroom and unique design elements that reflect the inhabitants' personalities. The homes also include versatile multipurpose rooms that can be used as home theaters, game rooms, gyms, or a playroom for children.
One of the most striking features of these homes are the outdoor living spaces. Sprawling covered patios and decks that extend from the main living areas, equipped with comfortable seating, outdoor kitchens with built-in grills or pizza ovens, fireplaces, and screened in dining and lounging areas. The meticulously landscaped yards showcase lush gardens, sparkling swimming pools, and meandering pathways leading to the lake, or a serene gazebo tucked away in a corner, offering a peaceful retreat.
Your custom home is a testament to meticulous craftsmanship, thoughtful design, and attention to detail. It combines luxurious features with a warm and inviting ambiance, providing the perfect setting for creating lasting memories with your loved ones. Thank you for selecting your Luxe Home Plan.

















